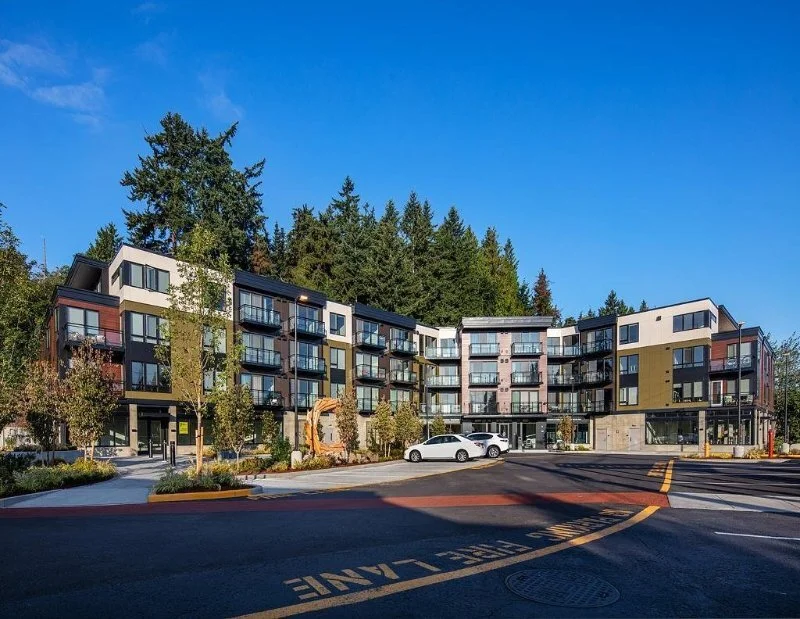WESTGATE VILLAGE APARTMENTS
LOCATION: EDMONDS, WA, USA
FIRM: STUDIO MENG STRAZZARA
MY ROLE: DESIGN, PERMITTING & CDS, CONSTRUCTION CONTRACT ADMIN
Westgate Village is a mixed-use development that features 91 residential units, 3,100 square feet of retail, and a public/private outdoor amenity space. The construction was completed in the summer of 2019.
The contemporary modern project features a sleek palette of black steel and wood grain accents, intentionally detailed concrete, and natural colors. The aim of the material palette was to allow the project to gracefully wrap along and blend with a steep wooded sloped site, as it is the largest structure in the area. The Westgate Village Apartments elegantly incorporates a variety of outdoor landscaping and seating, forming an outdoor public park area and an intimate green roof patio space.
Interior amenities include co-working spaces, lounge areas, game rooms, and onsite fitness. The amenity spaces are clean and modern, balancing textured and light neutral materials with dark accents. The interiors display cork and plywood accent wall panels, white tile and marble, and neutral grained plank flooring contrasted with fun accents of rope, laser cut wood, indoor plants, and blackened steel.
The apartment unit mix includes: studio, open urban 1 bed, traditional 1 bed, 1 bed + den, and 2 bedroom units. The units have varied character; from facing out to the urban setting and plaza, to being tucked intimately into the forested hill. All units provide large glazed windows and doors, as natural lighting was a critical component to the design.
























STUDIO MENG STRAZZARA
2001 WESTERN AVE., SUITE 200
SEATTLE, WA 98121



















